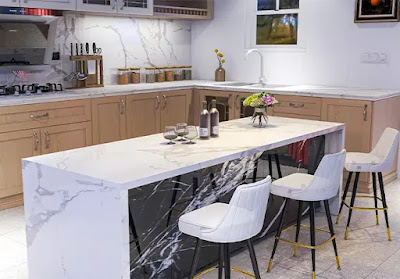Any larger kitchen layout must include islands since they increase counter space, storage space, and eating space while providing a visual center of attention for the room.
They
can be made in many different ways and serve a number of purposes; some even
include stools, chairs, sinks, drawers, dishwashers, and microwaves.
Designers
must choose which components to include and how to organize them based on the
island's primary function or focal point. What will it be used for?
Is it
primarily a breakfast bar, a place to host visitors, an addition to the
kitchen, or something else? And with these things in mind, how can you enhance
the functionality inside your kitchen space?
When
these considerations are kept in mind along with the basic accessibility needs,
design the kitchen islands which is
best suitable for your kitchen. So, without any further ado, let’s start:
Factors that Help You In Designing a Multipurpose Kitchen
Island:
Following
are some of the factors which you should keep in mind. While designing a
highly-practical and multipurpose island for your kitchen:
Size
For
both aesthetic and practical reasons, the kitchen island's size is crucial. A
kitchen island that is too big can crowd the space and restrict movement.
Perhaps slowing down the pace of someone cooking or doing the dishes and
reducing the space's usefulness. In order to allow for the opening of
appliances and the comfort of people walking through the space, an island should
have at least four feet of space on each side.
Appliances
Kitchen
islands can feature a variety of equipment, such as a sink, microwave,
dishwasher, or even a stove. This depends on the size of the kitchen and the
desired user workflow.
It
might be preferable for designers who want to keep things straightforward to
merely include drawers and cabinets on the island along with a breakfast bar or
chairs.
The
addition of the aforementioned equipment comes with an additional set of
crucial considerations for clients who are passionate cooks and desire larger
kitchen stations or more cooktops and sinks.
Either
an island dishwasher should be present alongside an island sink, or a
dishwasher should be positioned near a sink against a wall. It could be
advisable to remove the breakfast bar if a stovetop is included. Moreover, a
range hood must also be built.
Finally,
adding outlets to the island could be quite useful for guests seated at the
breakfast bar or chefs consulting recipes. The designer should pick carefully
which appliances to include rather than picking them all in order to prevent
crowding the island.
Storage
Storage
is one of the most important factors which you should keep in your mind while
designing the kitchen island. If there are a large number of drawers and kitchen cabinets, then what you can do
is add in the breakfast area or prioritize adding a lot of appliances.
They
might have to give up one of the other kitchen island features if storage is
their top priority. This problem also involves issues with height and depth.
Designers
must take into account appliances, basic sizing requirements, as well as common
cabinet and drawer heights and depths. This is because islands frequently
contain a combination of cabinets and drawers.
When
designing a kitchen island, you can browse through SK Stones USA to look at some of the best ideas for designing an
island. Moreover, if you need kitchen countertops, you can also check their collection.
Read More: Facts About Granite Countertops Which You Should Know





No comments:
Post a Comment